Tesla Outsourcing Services pioneered innovative BIM solutions for the evolving AEC industry in 2024, delivering exceptional results on diverse projects.
Tesla Outsourcing Services pioneered impactful BIM projects in the AEC industry throughout 2024. We are proud of our partnerships and excited for future innovations.”
— Bhagwati Pathak, COO and Cofounder, Tesla Outsourcing Services
DC, UNITED STATES, January 20, 2025 /EINPresswire.com/ -- The AEC industry is rapidly evolving, demanding innovative BIM solutions to address increasingly complex challenges. Tesla Outsourcing Services led the charge in 2024, delivering exceptional results on a diverse portfolio of projects. 2024 was a year of unprecedented growth
and innovation for Tesla Outsourcing Services. With tight delivery deadlines, constant client feedback, and the ever-present drive for innovation, our team consistently pushed the boundaries of what's possible in BIM.Whether designing complex architectural building designs or developing large-scale infrastructure projects, Tesla Outsourcing Services demonstrated its multidisciplinary expertise, including Scan to BIM for historical preservation, 3D rendering for visualization, and BIM consulting for construction documentation.
In this new retrospective, we highlight five of our most impactful 2024 projects, demonstrating our ongoing efforts to provide state-of-the-art BIM Services that change how buildings and infrastructure are designed, built and operated.
𝐏𝐫𝐨𝐣𝐞𝐜𝐭 𝐒𝐩𝐨𝐭𝐥𝐢𝐠𝐡𝐭𝐬
𝟭. 𝗙𝗮𝗰𝘁𝗼𝗿𝘆, 𝟮𝟬𝟳 𝗣𝗮𝗿𝗮 𝗥𝗼𝗮𝗱 – 𝗦𝘁𝗿𝗲𝗮𝗺𝗹𝗶𝗻𝗶𝗻𝗴 𝗙𝗮𝗰𝘁𝗼𝗿𝘆 𝗘𝘅𝗽𝗮𝗻𝘀𝗶𝗼𝗻 𝘄𝗶𝘁𝗵 𝗕𝗜𝗠
Tesla Outsourcing Services was tasked with the challenging creation of a REVIT 3D model for a factory expansion project. Working from diverse CAD/PDF files, the BIM experts at Tesla Outsourcing Services meticulously modeled the existing factory structure and seamlessly integrated the proposed additions/changes. The model 𝗟𝗢𝗗 𝗿𝗲𝗾𝘂𝗶𝗿𝗲𝗱 𝘄𝗮𝘀 𝟮𝟬𝟬. The level of detail to be followed included the elements' basic shape, size, and thickness. No other intricate information (roof tiles layer, door designs, etc.) was to be added to the 3D models.
𝗦𝘁𝗮𝗴𝗲 𝟭: 3D Revit Modeling (only exterior) of the factory premises, including existing and proposed building data. CAD/PDF files were received from the client.
𝗘𝗹𝗲𝗺𝗲𝗻𝘁𝘀 𝗠𝗼𝗱𝗲𝗹𝗲𝗱:
1. Site and site elements, including topography, curbs, yard, driveway, pavements, parking, trees, etc.
2. Existing and proposed building blocks, including floor, ramp, walls, RWPs, columns, roof, roof elements, doors, windows, staircase & railing, canopies, and overhangs.
𝗦𝘁𝗮𝗴𝗲 𝟮: Stage 2 of the project required a 3D walkthrough of the factory premises. The architectural team at Tesla Outsourcing Services rendered four external views. Materials and finish to exteriors were added in the rendering stage.
𝗗𝗲𝗹𝗶𝘃𝗲𝗿𝗮𝗯𝗹𝗲𝘀:
• Walkthrough: Basic exterior walkthrough of the proposed building and existing building.
• Rendered Views: 4 external renders with materials and finishes applied.
Tesla Outsourcing Services delivered a highly accurate and visually informative Architectural 3D rendering that enabled the client to clearly visualize the project scope. The Revit model and walkthrough animation proved invaluable for planning and coordination, ultimately contributing to a more efficient construction process for the client.
𝟮. 𝗜𝗻𝗳𝗼𝗿𝗺𝗮𝘁𝗶𝗼𝗻 𝗦𝘆𝘀𝘁𝗲𝗺𝘀 𝗙𝗮𝗰𝗶𝗹𝗶𝘁𝘆 – 𝗣𝗿𝗲𝗰𝗶𝘀𝗶𝗼𝗻 𝗠𝗘𝗣 𝗙𝗮𝗯𝗿𝗶𝗰𝗮𝘁𝗶𝗼𝗻 𝘄𝗶𝘁𝗵 𝗕𝗜𝗠
Tesla Outsourcing Services took on the intricate task of creating a detailed 3D fabrication model for the mechanical systems of a commercial building. With the amalgamation of BIM experts and sophisticated, cutting-edge technologies like REVIT and BIM 360, we translated 2D CAD drawings into a comprehensive 3D BIM model. The focus of the model was inherent HVAC ductwork and piping. The type of project was CAD to BIM conversion, with the discipline being MEP Engineering. The model 𝗟𝗢𝗗 𝗿𝗲𝗾𝘂𝗶𝗿𝗲𝗱 𝘄𝗮𝘀 𝟰𝟬𝟬. The scope of the work area included 28,000 sq. ft. and two floors.
𝗠𝗼𝗱𝗲𝗹 𝗖𝗼𝗻𝘁𝗲𝗻𝘁𝘀: We modeled the HVAC ductwork and piping based on the CAD inputs from the client. After the CAD conversion of the system into the 3D fabrication model, we were required to deliver floor drawings/shop drawings of the ducting and piping.
𝗦𝘁𝗮𝗴𝗲 𝟭: Fabrication Modeling, ductwork, and mechanical piping modeling using fabrication duct/pipe excluding condensate drain. REVIT family creation of mechanical equipment from the manufacturer catalog was produced.
𝗦𝘁𝗮𝗴𝗲 𝟮: Coordination, during the modeling stage, we identified some ducts and piping that required coordination against each other and the structure, which was seamlessly carried out.
𝗦𝘁𝗮𝗴𝗲 𝟯: Sophisticated Shop Drawings: we created shop drawings as per the sample provided; the shop drawings were to include each section of duct tagged with a unique ID, the length of each duct section, diffuser tag & flow, and other minute details.
𝗗𝗲𝗹𝗶𝘃𝗲𝗿𝗮𝗯𝗹𝗲𝘀:
• Mechanical Model (.rvt)
• Shop Drawings Set (.pdf)
• 23 sheets that included cover page, legends, overall plans, part plans, enlarged plans, and sections.
A key challenge in this project was ensuring accurate coordination between the ductwork, piping, and the existing building structure. Our BIM experts diligently addressed this, resulting in a clash-free model that streamlined the fabrication process. The final turnaround time of the project was less than what the client had expected. The client was satisfied with the overall quality of the work, and it ultimately contributed to a more efficient and cost-effective fabrication for the client.
𝟯. 𝗛𝗲𝗮𝘁𝗵𝗿𝗼𝘄 𝗔𝗶𝗿𝗽𝗼𝗿𝘁, 𝗧𝟯 𝗥𝗔𝗔𝗖 – 𝗛𝗶𝗴𝗵 𝗔𝗰𝗰𝘂𝗿𝗮𝗰𝘆 𝗦𝗰𝗮𝗻 𝘁𝗼 𝗕𝗜𝗠 𝗠𝗼𝗱𝗲𝗹𝗶𝗻𝗴
With Scan to BIM services taking shape globally with increasing adoption and the demand to renovate old structures, Tesla Outsourcing Services led the way of preparing high-accuracy 3D BIM model from existing point cloud data. The model 𝗟𝗢𝗗 (𝗟𝗲𝘃𝗲𝗹 𝗼𝗳 𝗗𝗲𝘃𝗲𝗹𝗼𝗽𝗺𝗲𝗻𝘁) 𝗿𝗲𝗾𝘂𝗶𝗿𝗲𝗱 𝘄𝗮𝘀 𝟯𝟱𝟬, and the model made was multidisciplinary (Architecture, Structural, MEP). The scope of the work area was approximately a whopping 1,70,887 sq. ft., covering 3 floors. The software used for Scan to BIM Services was REVIT.
𝗠𝗼𝗱𝗲𝗹 𝗖𝗼𝗻𝘁𝗲𝗻𝘁𝘀:
𝗠𝗼𝗱𝗲𝗹𝗶𝗻𝗴 𝗔𝗿𝗰𝗵𝗶𝘁𝗲𝗰𝘁𝘂𝗿𝗮𝗹 𝗘𝗹𝗲𝗺𝗲𝗻𝘁𝘀: Architectural BIM modeling of features such as gates, including walls, flooring, ceiling systems, and door openings. Special attention was given to complex geometry.
𝗠𝗼𝗱𝗲𝗹𝗶𝗻𝗴 𝗦𝘁𝗿𝘂𝗰𝘁𝘂𝗿𝗮𝗹 𝗘𝗹𝗲𝗺𝗲𝗻𝘁𝘀: The structural BIM modeling included columns, beams, ceiling systems, and door openings, as well as critical structural elements that ensure the stability and safety of the gates.
𝗠𝗼𝗱𝗲𝗹𝗶𝗻𝗴 𝗠𝗘𝗣 𝗦𝘆𝘀𝘁𝗲𝗺𝘀: The MEP BIM modeling included all mechanical systems, including HVAC, electrical systems, plumbing, fire suppression, and safety systems.
𝗦𝗼𝗺𝗲 𝗖𝗵𝗮𝗹𝗹𝗲𝗻𝗴𝗲𝘀 𝗪𝗼𝗿𝘁𝗵 𝗠𝗲𝗻𝘁𝗶𝗼𝗻𝗶𝗻𝗴:
Complex Geometry and Detailing: The gates’ area included complex geometries requiring high-resolution point cloud data and advanced modeling techniques.
𝗜𝗻𝘁𝗲𝗴𝗿𝗮𝘁𝗶𝗼𝗻 𝗼𝗳 𝗠𝗘𝗣 𝗦𝘆𝘀𝘁𝗲𝗺𝘀: With multidisciplinary modeling, accurate integration of MEP systems is a requisite. We achieved 100% accurate MEP system integration, ensuring seamless ongoing operation and maintenance of the gates.
𝗦𝗮𝗳𝗲𝘁𝘆 𝗙𝗲𝗮𝘁𝘂𝗿𝗲𝘀: Safety features require the highest level of attention to detailing and regulatory compliance; we ensured each safety feature was meticulously modeled with high accuracy and integrated seamlessly into the BIM model.
𝗗𝗲𝗹𝗶𝘃𝗲𝗿𝗮𝗯𝗹𝗲𝘀:
• Fully integrated multidisciplinary LOD 350 BIM model.
• Finalized BIM files for design development and project reference.
This project exemplifies Tesla Outsourcing Services' expertise in BIM Services and our commitment to delivering high-quality, multidisciplinary models. By overcoming the challenges of complex geometry, MEP integration, and safety feature detailing, we provided the client with a comprehensive and reliable BIM model that will be a valuable asset for ongoing operations, maintenance, and future airport terminal renovations.
𝟰. 𝗥𝗲𝘀𝗶𝗱𝗲𝗻𝘁𝗶𝗮𝗹, 𝗧𝗼𝗹𝘄𝗼𝗿𝘁𝗵 – 𝗘𝘅𝗽𝗲𝗱𝗶𝘁𝗶𝗼𝘂𝘀 𝗣𝗼𝗶𝗻𝘁 𝗖𝗹𝗼𝘂𝗱 𝗠𝗼𝗱𝗲𝗹𝗶𝗻𝗴 𝗮𝗻𝗱 𝗖𝗢𝗕𝗶𝗲 𝗦𝗵𝗲𝗲𝘁𝘀
Tesla Outsourcing Services was tasked with creating an accurate laser scanning 3D model leveraging point cloud to BIM services and integrating COBie data in the model (Construction Building Information Exchange) with 𝗟𝗢𝗗 𝟯𝟬𝟬. REVIT 2020 was used to realize the project. A systematic approach for 3D BIM modeling and BIM coordination was implemented. The BIM experts carried out the work expeditiously, with the project's turnaround time being only twenty days.
𝗠𝗼𝗱𝗲𝗹 𝗖𝗼𝗻𝘁𝗲𝗻𝘁𝘀: We modeled the drainage and domestic water supply systems based on the provided CAD inputs. Navisworks Manage was used to resolve internal clashes following comprehensive clash detection process. Numerous clashes were resolved in the multidisciplinary clash detection and coordination.
𝗗𝗲𝗹𝗶𝘃𝗲𝗿𝗮𝗯𝗹𝗲𝘀:
• 3D BIM model of drainage and domestic water supply systems based on CAD drawings
• Conducted internal multidisciplinary BIM clash detection and coordination leveraging Navisworks Manage
• COBie datasheets
This project highlights Tesla Outsourcing Services' ability to efficiently deliver accurate and clash-free BIM models, even with tight deadlines. Combining our expertise in laser scanning, point cloud processing, and BIM coordination gave the client a valuable asset for successfully executing their project. The integrated COBie data further enhances the model's usefulness for ongoing facility management and operations.
𝟱. 𝗛𝗼𝘀𝗽𝗶𝘁𝗮𝗹, 𝗧𝗼𝗺𝗯𝗮𝗹𝗹 – 𝗜𝗻𝘁𝗲𝗿𝗱𝗶𝘀𝗰𝗶𝗽𝗹𝗶𝗻𝗮𝗿𝘆 𝗕𝗜𝗠 𝗠𝗼𝗱𝗲𝗹𝗶𝗻𝗴 𝗮𝘁 𝗶𝘁𝘀 𝗙𝗶𝗻𝗲𝘀𝘁
Tesla Outsourcing Services has diverse working experience in all types of industries. This hospital project is a testament to our plethora of knowledge and our capability to realize diverse scales and types of BIM projects. The Tomball project required a REVIT model of the hospital complex with 𝗟𝗢𝗗 𝟯𝟬𝟬. The scope of the work area was approximately 5,49,159 sq. ft., including Level 01-10 and 47 penthouse zones of the complex. The project was realized in 3 phases.
𝗣𝗵𝗮𝘀𝗲 𝟭 (𝗔𝗹𝗹 𝗟𝗲𝘃𝗲𝗹𝘀): Created walls. Spaces, and name rooms according to linked CAD provided by the client in REVIT.
𝗣𝗵𝗮𝘀𝗲 𝟮 (𝗨𝗽𝘁𝗼 𝗟𝗲𝘃𝗲𝗹 𝟳): Mechanical takeoffs were done using the “rvs” method. Recreated the drawing index in REVIT using parameters provided by the client.
𝗣𝗵𝗮𝘀𝗲 𝟯 (𝗨𝗽𝘁𝗼 𝗟𝗲𝘃𝗲𝗹 𝟰): Mechanical takeoffs using the “rvs” method. Recreated the drawing index in REVIT using parameters provided by the client.
𝗗𝗲𝗹𝗶𝘃𝗲𝗿𝗮𝗯𝗹𝗲𝘀: REVIT Model
The successful completion of this large-scale hospital project demonstrates our' versatility and expertise in handling complex BIM projects across diverse industries. Our ability to accurately model the hospital complex, execute precise mechanical takeoffs, and seamlessly integrate client-specific parameters showcases our commitment to delivering comprehensive BIM solutions that meet the unique needs of each project.
𝗜𝗻𝘃𝗲𝘀𝘁𝗶𝗻𝗴 𝗶𝗻 𝘁𝗵𝗲 𝗙𝘂𝘁𝘂𝗿𝗲 𝗼𝗳 𝗕𝗜𝗠 𝘄𝗶𝘁𝗵 𝗘𝗺𝗲𝗿𝗴𝗶𝗻𝗴 𝗧𝗲𝗰𝗵𝗻𝗼𝗹𝗼𝗴𝗶𝗲𝘀
Tesla Outsourcing Services is always pushing hard in the direction of growth. We are committed to staying at the forefront of Building Information Modeling by actively investing in and exploring emerging technologies that are shaping the future of AEC. At Tesla Outsourcing Services, we are actively working to implement this advancement in our BIM services. As one of the top BIM Company in the USA, we recognize the transformative potential of:
• Digital Twin Technology: We are dedicated to developing expertise in creating dynamic, data-rich digital twins beyond static BIM models. We are actively researching and developing workflows to simulate real-world building performance, enabling clients to optimize designs, predict maintenance needs, and improve operational efficiency throughout the building lifecycle.
• VR/AR Applications: Immersive experiences will revolutionize how buildings are designed, constructed, and experienced. We are actively exploring virtual reality for design visualization and augmented reality for on-site construction guidance, aiming to enhance our clients' collaboration, communication, and decision-making.
• AI-Powered Automation: We are committed to harnessing the power of artificial intelligence to streamline BIM workflows and enhance efficiency. This includes researching and testing machine learning algorithms to automate tasks such as model creation, clash detection, and report generation, allowing our BIM experts to focus on more complex and creative aspects of projects.
By investing in these cutting-edge technologies, Tesla Outsourcing Services is preparing to offer our clients even more advanced and comprehensive BIM solutions shortly. We are dedicated to remaining at the forefront of innovation, ensuring our clients can access the latest tools and techniques to achieve their project goals.

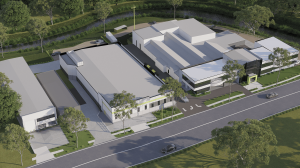
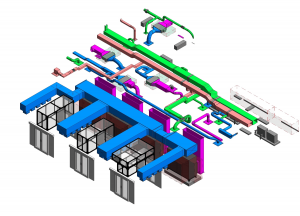
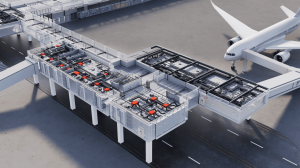
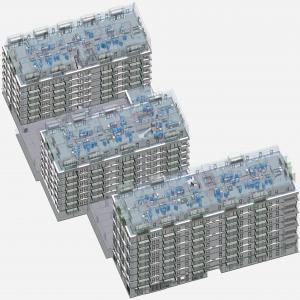
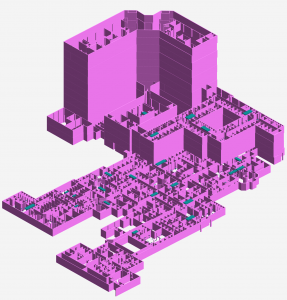
No comments:
Post a Comment