Accurate MEP BIM modeling helps design validation for constructability at pre-construction, resolving clashes for smooth construction workflow.
WASHINGTON DC, DISTRICT OF COLUMBIA , USA, February 22, 2022 /EINPresswire.com/ -- MEP BIM Services act as a great recourse to the Architectural, Engineering and Construction professionals for fast resolving constructability issues at the pre-construction stage. Top BIM service providers in USA manage varied aspects of mechanical, electrical and plumbing services with the help of Building Information Modeling. Tejjy Inc. BIM Company is not an exception in this regard. The proficient engineers work with intelligent 3D models with several inputs like contract documentation, design document, specification sheet, equipment submittal, etc. Accurate MEP BIM modeling helps design validation for constructability, resolving clashes for smooth construction workflow.
Regarding MEP modeling services, Sukh Singh, the V.P. of Tejjy Inc. explained – "Expert MEP engineers pay heed to all Request for Information from Architectural, Engineering and Construction clients, resolving conflicts through re-routing ducts, changing elevations, and re-sizing ducts. We follow SMACNA standards and other local building codes according to project requirements. Our quality control process is as per project documentation standards and
Proficient BIM MEP consultant of Tejjy Inc. stated – “Comprehensive MEP shop drawings aid in installing Mechanical, Electrical and Plumbing components. All MEP drawings generated from 3D BIM Model are detailed enough to make clients comprehend the MEP work process. The drawings extracted for field automation through GPS equipment enable precise layout creation. Our BIM engineers, MEP designers and modelers work with the latest BIM software applications such as Revit, BIM 360, Navisworks and Autodesk Fabrication."
MEP BIM Modeling Services of Tejjy Inc. included:
• 3D model creation with constructability review
• MEP design validation
• Clash detection & Coordination
• MEP shop drawings (mechanical shop drawings, HVAC drawings & electrical drawings)
• Quantity takeoff/Bill of materials
Process of Creation
• Mechanical models are created with trapeze, hangers and seismic restrainers and coordinated with other utility sources.
• BIM modelers work with various components like ductwork, electrical fixtures, illumination, plumbing, piping, etc. and coordinate MEP services to accomplish seamless collaboration.
• The BIM model eliminates all clashes amongst mechanical, electrical and plumbing trades and verifies space allocation.
• Revit MEP services facilitate pre-fabrication of assemblies in a quality-controlled arrangement, reducing field installation time, wastage and costs.
• After validating the design at the pre-construction stage for heat load calculation, equipment selection, chilled water routing, pipe sizing, etc, all clashes get resolved and construction workflow is planned properly, saving cost and time.
• MEP coordination drawings from 3D BIM Models include sections, elevations and comprehensive drawings to facilitate on-site installation of MEP components.
• Quantity takeoff extracted from the 3D BIM Model facilitates scheduling of budget, cost, and materials required for construction.
MEP Shop Drawings that Enable Accurate Virtual Representation include:
• Installation Drawings
• Block-Out Drawings
• Sleeve, Insert and Hanger Drawings
• Spool Drawings
• Equipment Detailing & Pad Layout
MEP BIM Projects of Tejjy Inc.:
• Northeast Water Purification Plant Expansion (Building 213):
Value additions for the project include:
Coordination of piping & process equipment
Producing exact quantity of pipes & equipment for order placement
Improved fabrication process
Optimized operational efficiencies
Dimension correction as per piping & instrument diagram
Complete information management through BIM Model
• Medical Facility MEP BIM Services for the US Army Corporation of Engineers:
Value Addition for the Project Include:
Flawless Collaboration amongst AEC stakeholders, reducing errors, improving building performance
Quality output with less effort
Improved production
Ease of access for maintenance provisions & facility management
To know more about MEP services, MEP BIM drafting services or shop drawing services, discuss your projects with the proficient BIM modelers of Tejjy Inc. at 202-465-4830 or info@tejjy.com. Schedule an appointment with BIM consultants of Tejjy Inc. and resolve constructability issues, matching building standards and BIM codes of various locations.

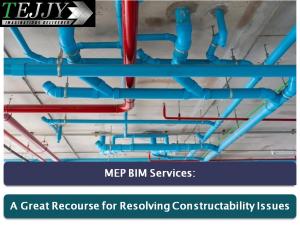
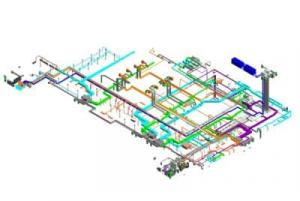
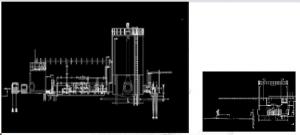
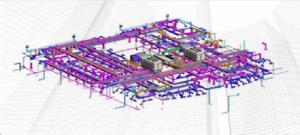
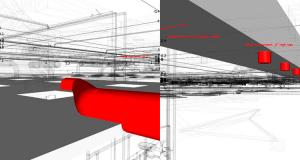
No comments:
Post a Comment