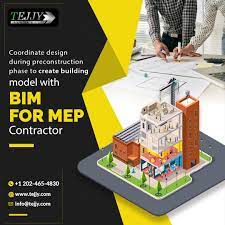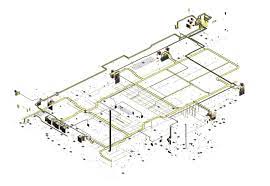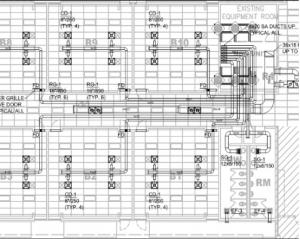
BIM Modeling for Electrical Contractors Facilitating Project Efficacy, Reducing Blunders During Building Planning

BIM Modeling for MEP Contractors

MEP BIM Services through Revit
AEC professionals are using BIM methodologies to build project effectiveness and reduce blunders during electrical building plan and development.
Our construction professionals are using BIM modeling for electrical contractors to build project effectiveness and reduce blunders during the building plan and development stages.”
WASHINGTON DC, DISTRICT OF COLUMBIA , USA, January 3, 2022 /EINPresswire.com/ -- In the AEC business, Building Information Modeling is gaining popularity. Regardless of whether it's a home addition, remodeling, renovation or a new construction, BIM is used for accurate building plan during the preconstruction stage. The building projects, like malls, retail shops, as well as residential and commercial construction represent the best portion of the BIM market. A pre-development (plan) and the functional stages of the structure all need BIM. As per Markets and Markets, it is anticipated that by 2026, North America will retain the best portion of the BIM market, including the territories of US, Canada, and Mexico. This part of the globe is quick to adopt BIM for construction planning and development.— Sukh Singh
Sukh Singh, the Vice President of Tejjy Inc. BIM service provider in USA stated - "Our construction professionals are using BIM modeling for electrical contractors to build project effectiveness and reduce blunders during the building plan and development stages."
BIM benefits for electrical contractors:
· Visualization of electrical services
· Flawless collaboration
· Reduced wastage
· Elimination of work stoppage
BIM services for electrical contractors:
1. Design development & design validation
2. Constructability audit
3. Electrical BIM modeling
4. Clash detection & coordination
5. Value engineering
6. Electrical drawings through BIM
7. Quantity take-off/Bill of materials
8. Revit family creation
1. Design development & design validation :
· Load analysis
· Short circuit analysis
· Schedules
· Sizing
· Voltage drop
· Illumination calculation
· Energy analysis
· Control plan
· Fire alarm layout
· Risers and single diagram
2. Constructability audit:
BIM constructability review guarantees:
· Adequate space for installation, operation & maintenance
· Adherence to building codes for cable heights
· Clearance between high voltage and additional low voltage services
· Exact position of electrical elements with dimensions
3. Electrical BIM modeling:
· 3D Modeling of lighting apparatuses, MCC, boards, transformers, DBs, panels, out of approved submittals
· Modeling of electrical containment, trunk, bus duct, cable trays, etc.
· Model rendering with lights
· Electrical BIM model walkthrough in Navisworks
4. Clash detection & coordination:
· Clash detection and coordination at preconstruction, leading to substantial cost savings
· A Coordinated BIM model is formed, reducing clashes amongst architectural, structural, mechanical, electrical and fire protection services through:
ü Rerouting utilities
ü Modifying elevations
ü Re-sizing
5. Value engineering
· Value Designing through BIM minimizes project cost, saving material usage and boosting functional efficiency through:
ü Redesigning electrical services
ü Recommending alternative routes for performing BIM clash detection
ü Relocating electrical board, switchgears and lighting apparatuses for diminishing material utilization
6. Electrical drawings through BIM:
· Power and lighting layout
· Shop drawings
· Sleeve drawings
· Conduit spool
· Prefabrication drawings
· Data cable
· Fire alarm drawings
7. Quantity Take-off/Bill of Materials:
· Quantity Take-offs generated from electrical BIM model with automatic update to changes in the existing model
· All electrical installations facilitate contractors in project cost assessment and arranging material acquirement
· Instances of Electrical Amount Take-off:
ü Wall Mounted Installation
ü Track Lighting
ü Fluorescent Apparatus
ü Flood Light
8. Revit Family Creation:
· Electrical Revit Families include precise calculation and technical details of product
· Incorporates explicit designing information, critical to electrical services
· Parametric Revit families contain real-world product information for calculation analysis & simulations
Codes utilized by BIM Experts:
• National Fire Protection Association
• Institute of Electrical and Electronics Engineers
• National Electrical Safety Code
• National Electrical Code
• International Code Council
• International Building Code
• International Fire Code
• International Energy Conservation Code
Software Applications Utilized by Electrical BIM Service Companies:
• Revit
• NavisWorks
• AutoCAD
• Etap (Electrical Transient Analyzer Program)
• DIALux
• Trimble SysQue
• Autodesk Fabrication
• Bending – Greenlee
• EvolveMEP
To obtain BIM electrical services or MEP BIM services, reach out to a proficient BIM company in USA. You may contact Tejjy Inc. BIM Company at 202-465-4830 or info@tejjy.com to discuss your BIM projects. Tejjy is proficient BIM engineering firm with 15+ years of experience serving various parts of USA, including Washington DC, Virginia, New Jersey, Baltimore, New York, Pennsylvania, Texas, Florida, Connecticut and Maryland. Get in touch with Tejjy Inc. and resolve your constructability issues at the pre-construction stage.



No comments:
Post a Comment